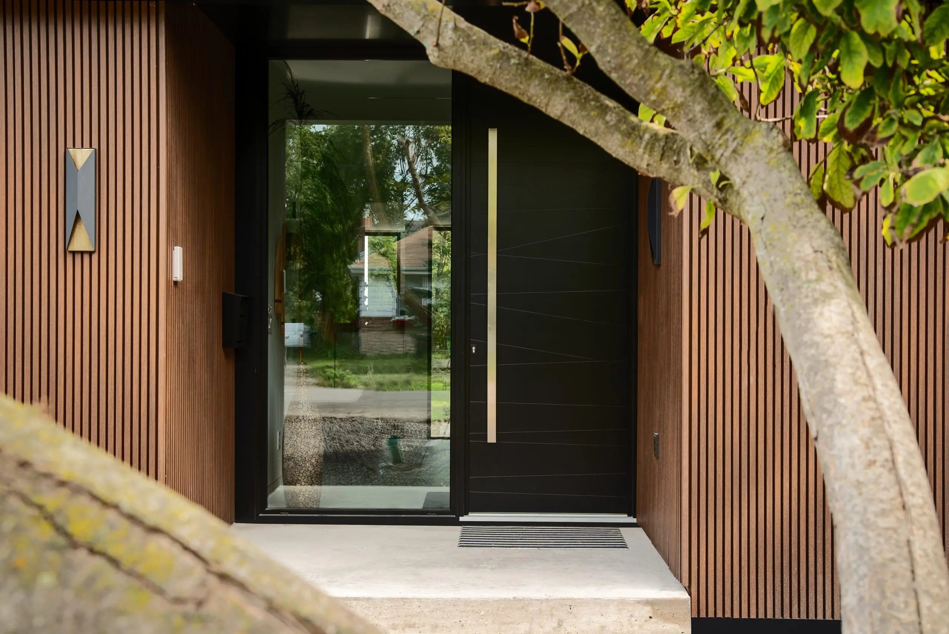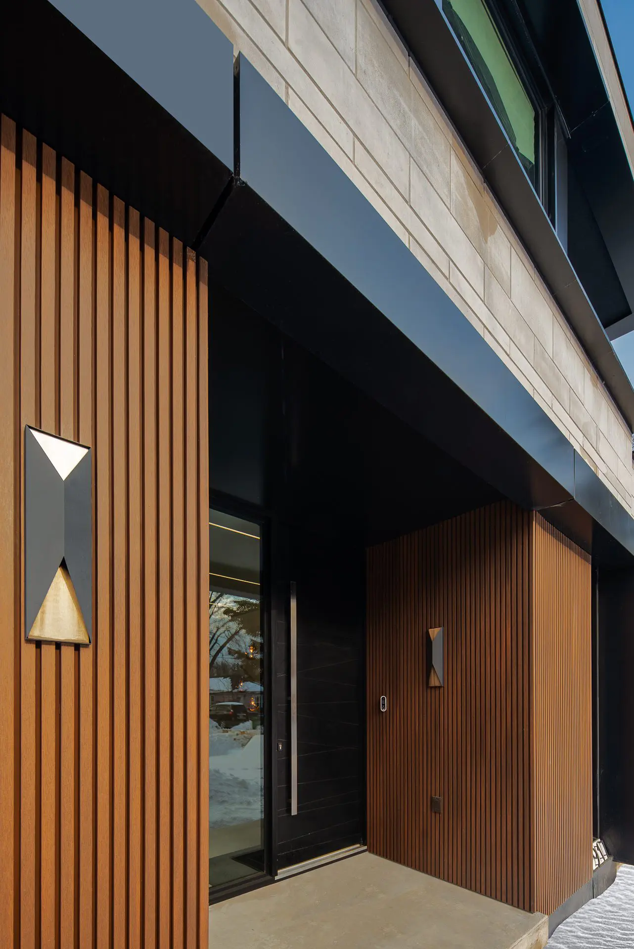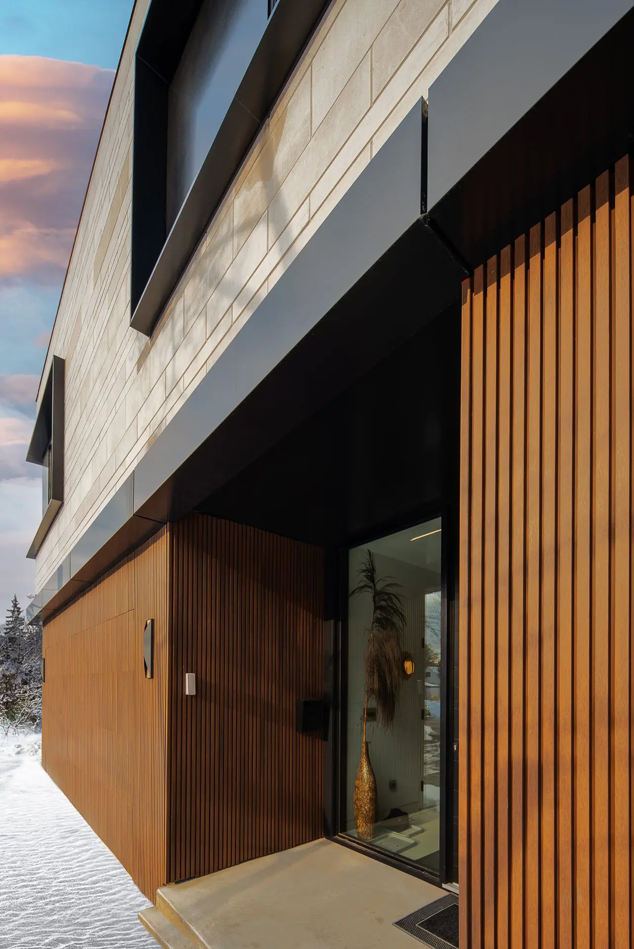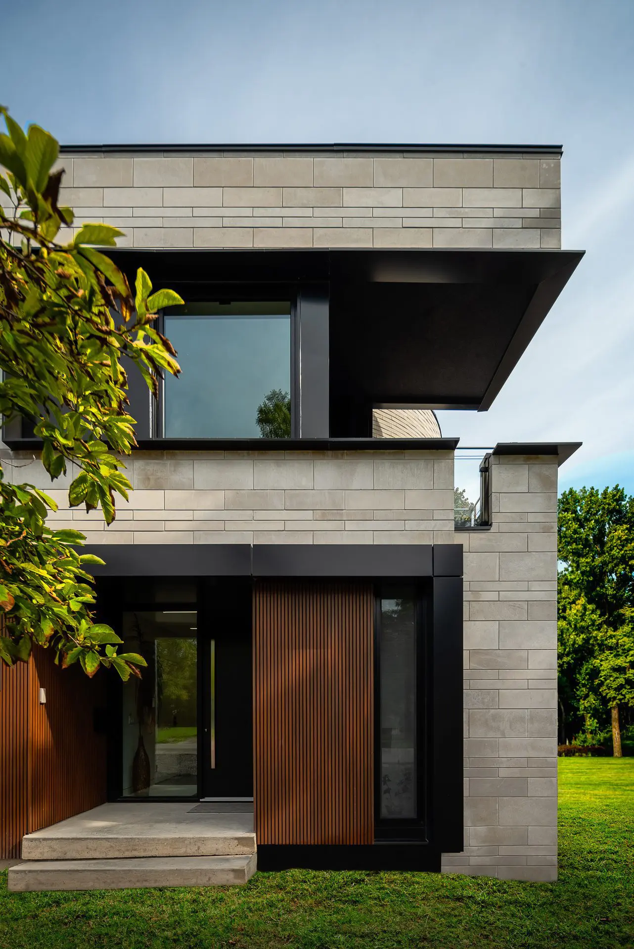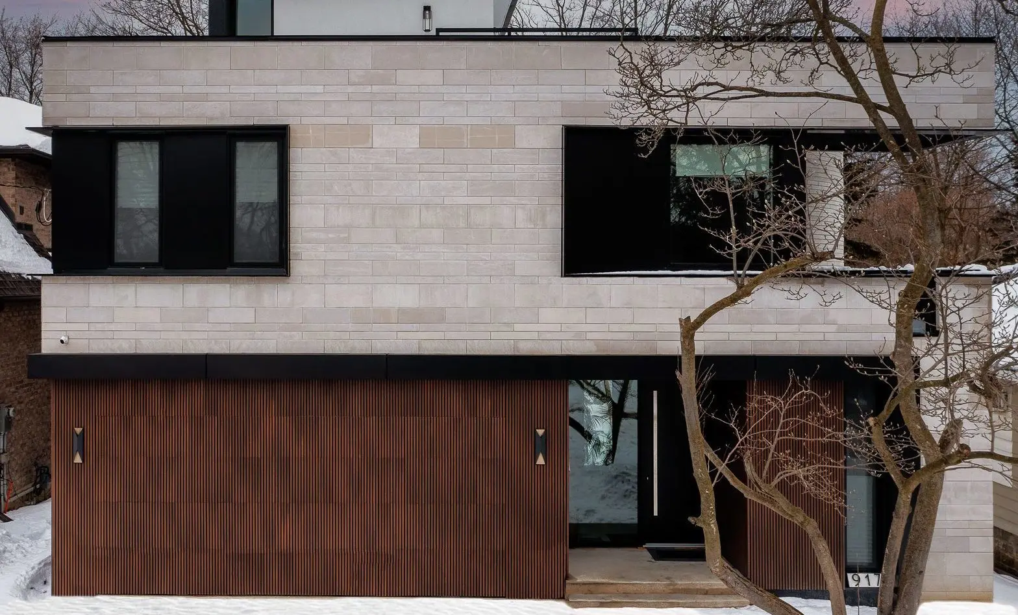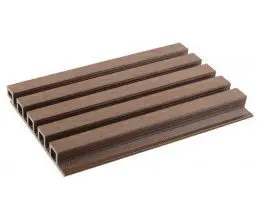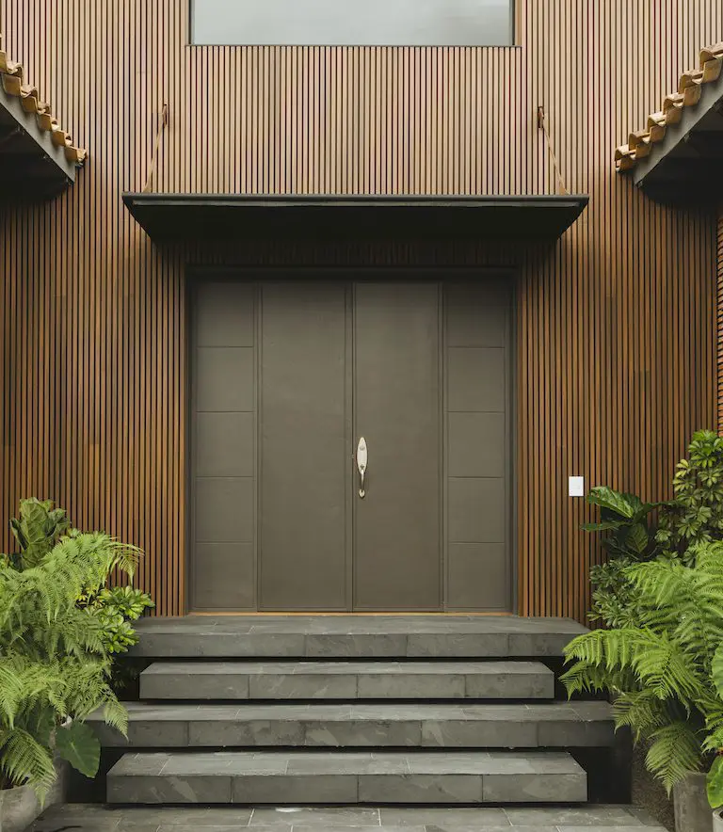A seamless double garage door using our fluted siding
In the following case study, we showcase an original design by Mod Life Inc., unprecedented in Canada, using our fluted composite wood siding products.
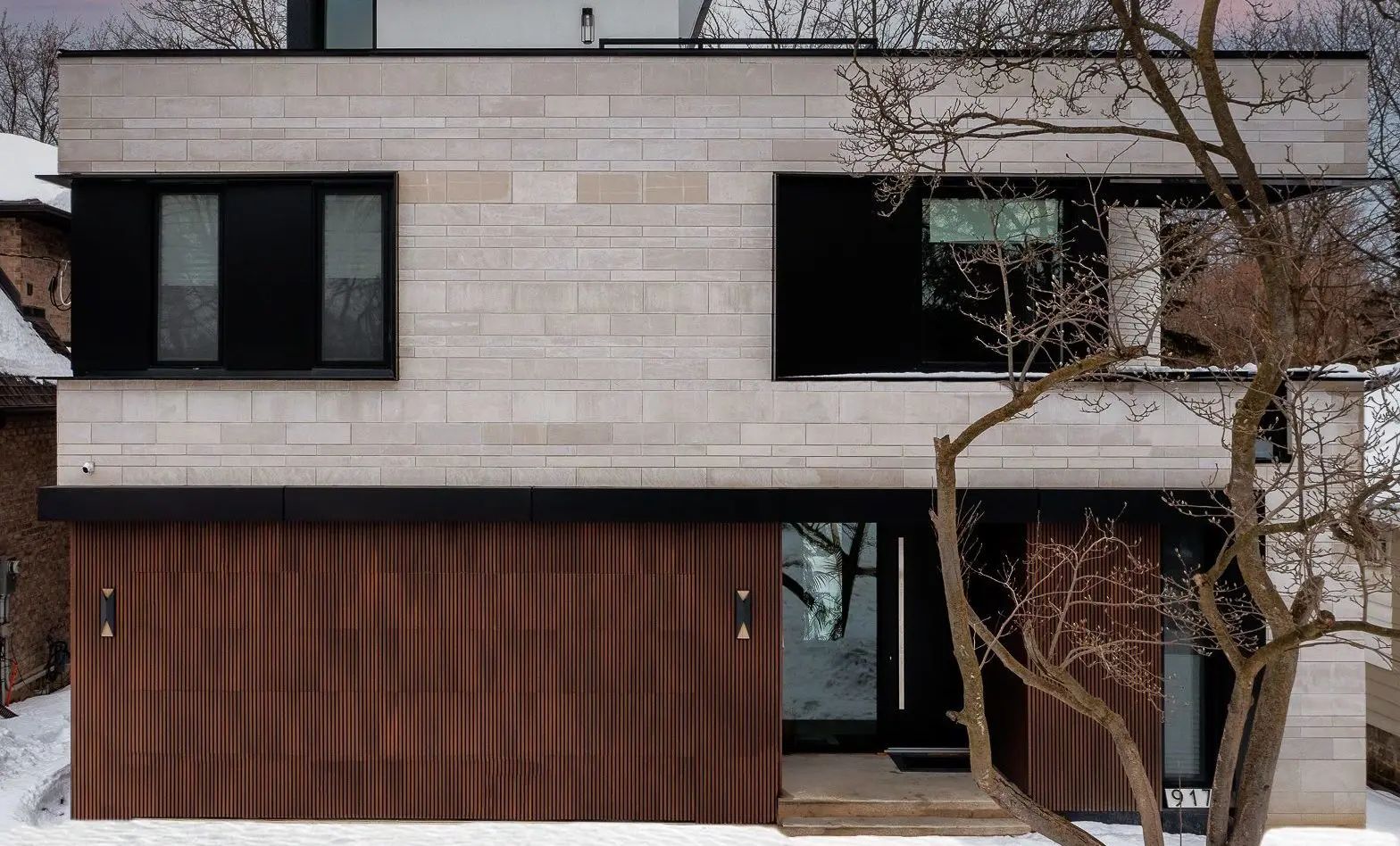
Challenge – Design a luxurious and elegant ravine house integrating a double garage door in front of the property.
It is the American architect and maybe one of the most influential figures of Modernism, Louis Henry Sullivan, who coined the maxim “Form Follows Function” in 1896; that the shape should primarily relate to the intended function or purpose of a building or an object. In this project, at 917 Beechwood Avenue near Lake Ontario in Toronto, one functional aspect of the house took the form of an overhead garage door composed of four double-width panels on the front facade of the house. It is important to understand that having a spacious garage is arguably an advantage in Canada, where frequent and heavy snowfalls make daily life and driving difficult. Nevertheless, the addition of a garage represents a real stylistic challenge.
In figures
| Double overhead and insulated garage door | 4 equal panels of 23 ½ in. height x 17 ft. 7 in. long | High-precision cuts required | Impeccable appearance is essential |
Solution – Cover the four panels of the overhead garage door with NewTechWood fluted panels
We wanted to know why Mod Life and its client chose our wood composite solution, and whether other options were considered. In the case of the Beechwood Residence project, we were pleasantly surprised to learn that the referral came directly from the owner, who had met us at IDS Toronto in 2019. The Interior Design Show is held twice a year in Toronto and Vancouver, and we meet the experts and design enthusiasts there every year.
Our samples were presented to Araz Piroozfard, president of Mod Life and a very passionate person about architecture.
“I had never seen composite siding that resembled wood timber so much so that it even had visible hairline fibres, much like natural timber does.”
– Araz Piroozfard, ModLife president
It seems that our products, which were new to the market at the time, won his heart immediately. However, Laminam porcelain slabs were also considered as an alternative to composite wood because of their common qualities: high durability and excellent resistance to colour fading and extreme temperature fluctuations.
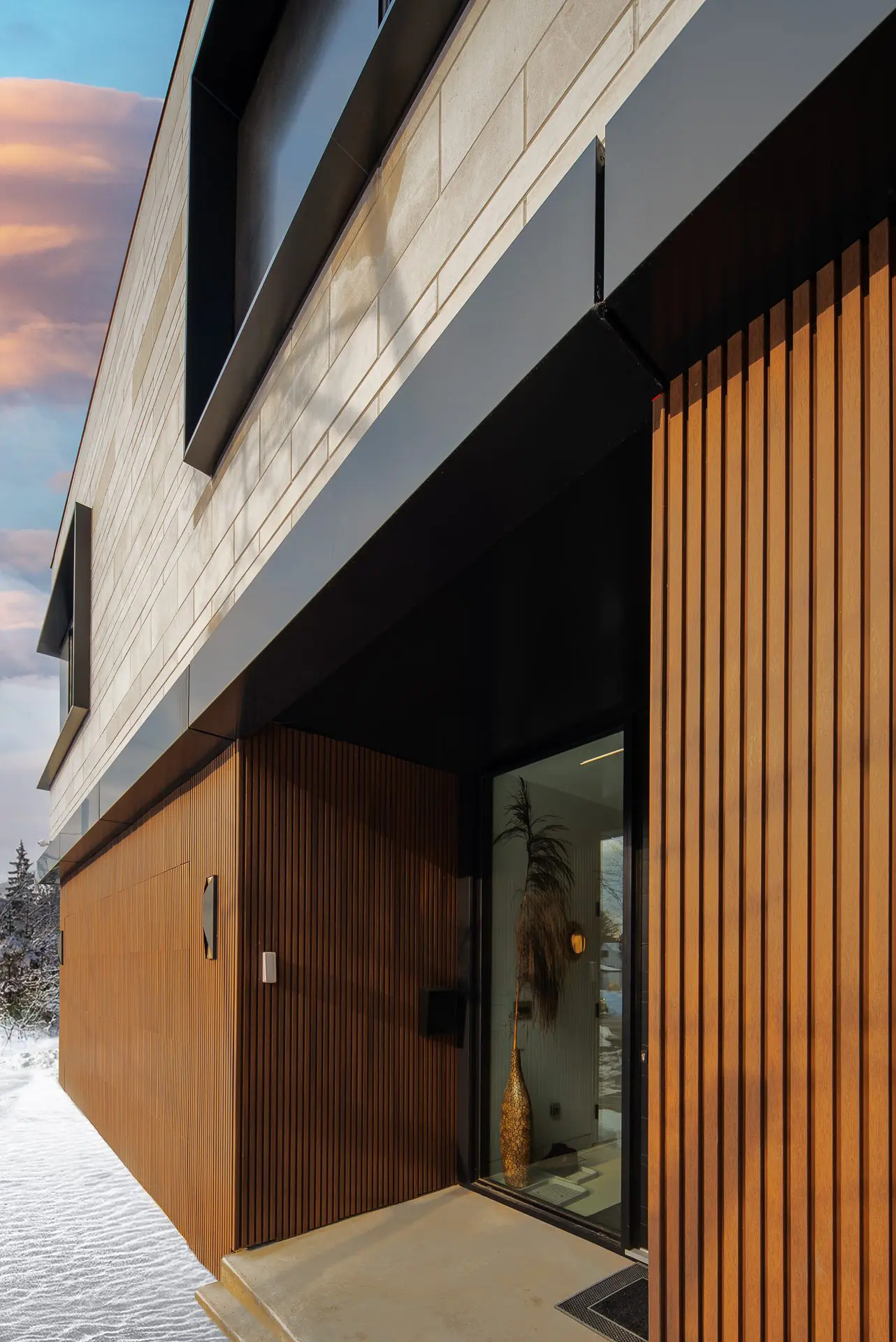
The Norwegian fluted siding
Our fluted composite wood panels, the Norwegian profile with fine grooves, were chosen because of the beautiful balance they brought to the main material used on the facade of the home: smooth Indiana limestone panels. Our three-dimensional grooves and the multi-coloured Brazilian Ipe tone soften the modern style, giving the house a warmer and more inviting look and turning the dissonance of the garage door into a harmonious architectural note. The stone-effect porcelain slabs would have accentuated the somewhat “hygienic” aspect of the modern style. This ultra-modern style did not match the look and feel desired for this residential house.
Why did you choose fluted composite wood over smooth laminate?
Because of…
- its contrast with the smooth Indiana limestone
- its ability to make the curb appeal warm
- its ability to create texture
- the rich walnut colour
- the perfectly hidden fasteners
- the versatility of the products
- the ease of installation
“I would say that in the case of the Beechwood Residence, the NewTechWood fluted composite siding has proved to be a chic, elegant and unique solution as not only the cladding of choice for part of the exterior walls of the front facade, and the rear and side elevations, but also as the most fitting choice to clad the double garage doors as it enabled us to achieve the seamless look in a stunning fashion.”
-Araz Piroozfard, President of Mod Life
Result
Front double garage door
Warm. Balanced. Impeccable.
The double overhead garage door was covered with a pattern of NewTechWood fine-groove fluted composite wood in the Brazilian Ipe shade. Mod Life did exceptional work and delivered a unique design, never achieved in Canada. The cuts and assembly of the products are impeccable, and the result is seamless. We can say that, indeed, the form followed function.
In figures
| approximately 50 UH61 panels needed | 4 double-width panels covered | approximately 2-3 days to clad |
QUESTIONS
Did you encounter difficulties in achieving such a seamless look?
Piroozfard — The cut-outs had to be very precise, so we were meticulous in our calculations. We added ¾ inch strapping on the exterior face of the garage door panels. We added strapping as well on the exterior face of the concrete block walls adjacent to the garage door opening. We were then able to have the UH61 panels installed flush mount on top of the garage door panels and block walls in a seamless manner. The spacing between the grooves of the UH61 profile also helped us to execute a seamless look. The panels cladding the garage door were installed at the same distance apart from the panels cladding the adjacent walls of the garage door opening. Besides, achieving high-precision cuts with NewTechWood composite was as easy as handling cedar panelling.
Did you have to make adjustments after the garage door has gone through a Canadian winter?
Piroozfard — The project was delivered in June 2021, and it held up well. We had taken the natural contraction and expansion of the NewTechWood siding into account in our calculations.
Mister Piroozfard, are you satisfied with NewTechWood products?
Piroozfard — Yes, they are among the products I recommend to other clients of mine. We have used NewTechWood’s fluted siding in other projects as well. The double garage door, however, remains an outstanding achievement. At the time, fluted composite wood siding was not mainstream, but I’m not surprised that it has gained popularity in custom-built residential homes.
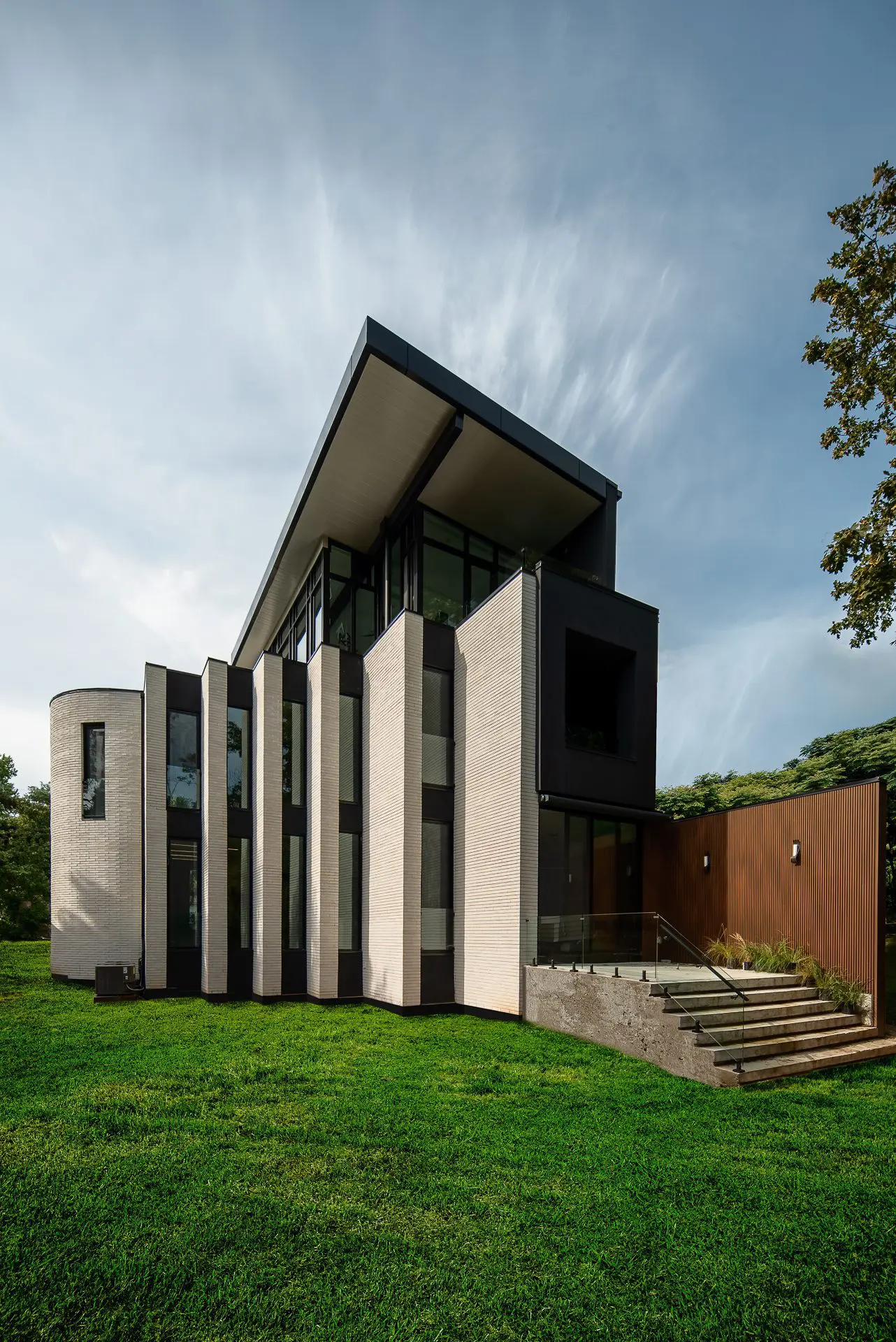
The privacy wall
Mod Life also used our fluted composite panels to cover both sides of a privacy wall on the back terrace at 917 Beechwood.
You will notice the asymmetry of this construction. We highlight the zone liable to flooding, which is the reason for its peculiar shape. Architect David Peterson has also done a remarkable job in designing a creative footprint for this home, which had to address the rather sharp curvature of the floodplain boundary running across the width of the property. David’s ingenious solution to address the unconventional footprint of this home was to jog back the rear elevation on both the main floor and second floor in a thoughtfully measured and purposeful manner.
David designed the jogs to be highlighted by floor-to-ceiling windows on both floors, which maximized the natural light entering the building at different planes and angles into numerous spaces throughout the house. The floor-to-ceiling windows also provide stunning views of the beautiful trees at the rear of the property where the ravine begins to widen out as it flows into Lake Ontario a few hundred feet away.
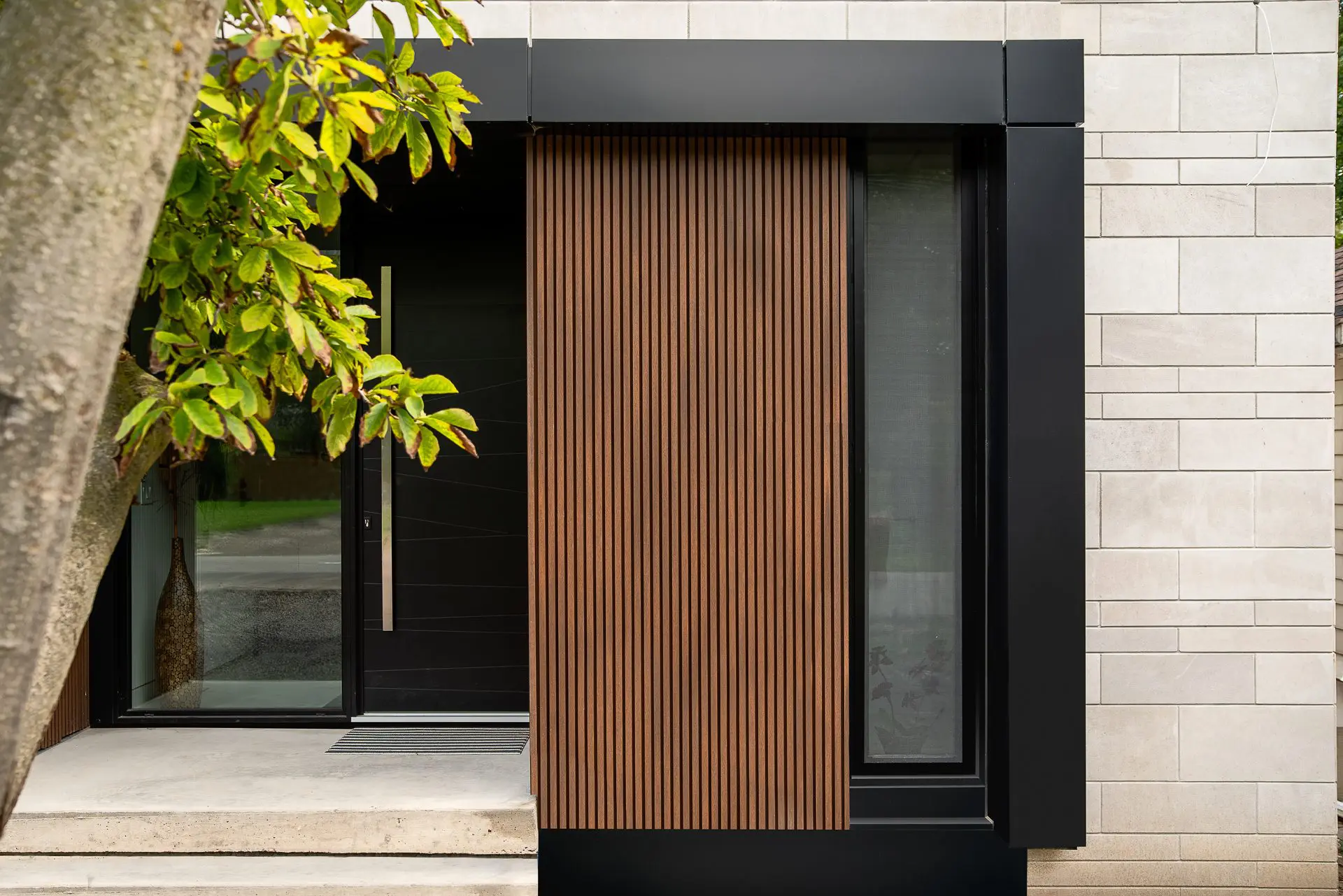
NewTechWood Canada would like to thank Mod Life for using our fluted siding. We would like to acknowledge the quality of the work. We are very proud to have been able to equip design experts with a brand-new, original solution to contemporary stylistic challenges.
Gallery
Resources
Profiles used for this project
Araz Piroozfard
Modlife Inc presidentToronto-based designer-builder Mod Life Inc. offers turnkey home improvement solutions to homeowners. Getting actively involved in the entire process, Mod Life ensures that projects are successfully completed from start to finish; design, construction, and delivery. To achieve high-quality results, the company has strong partners, which we are very proud to be a part of.




