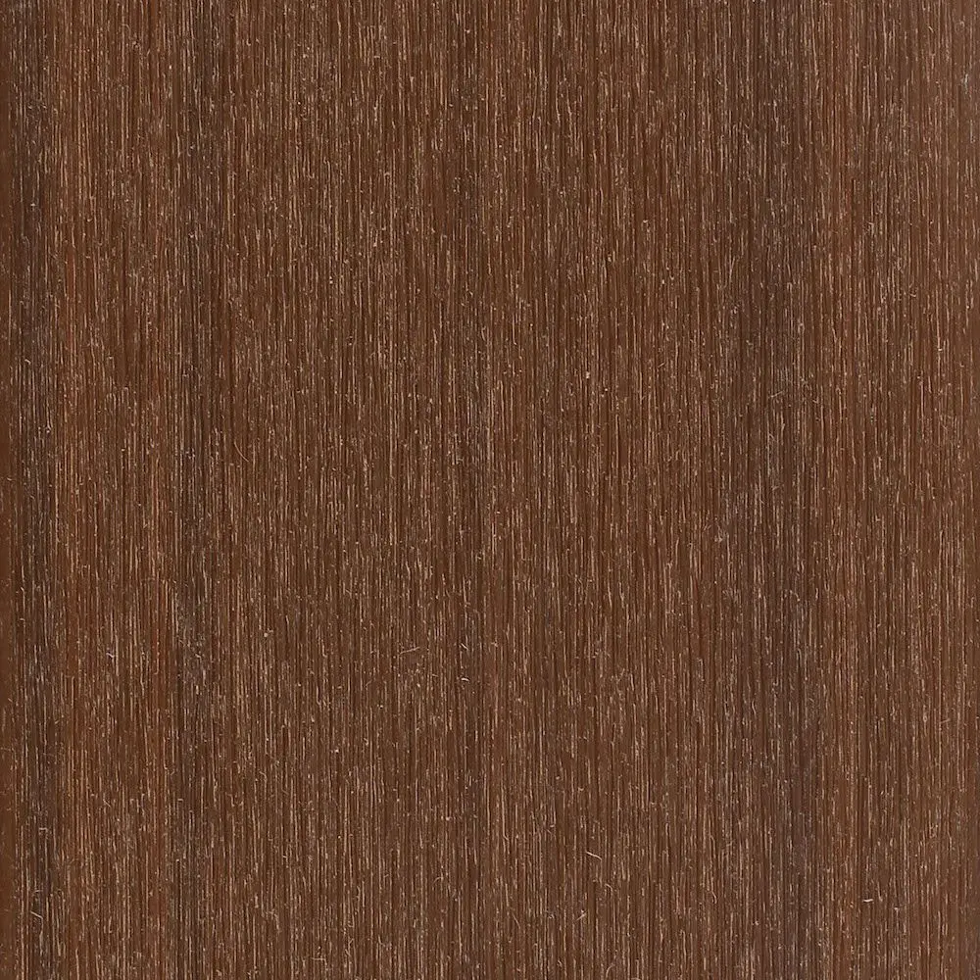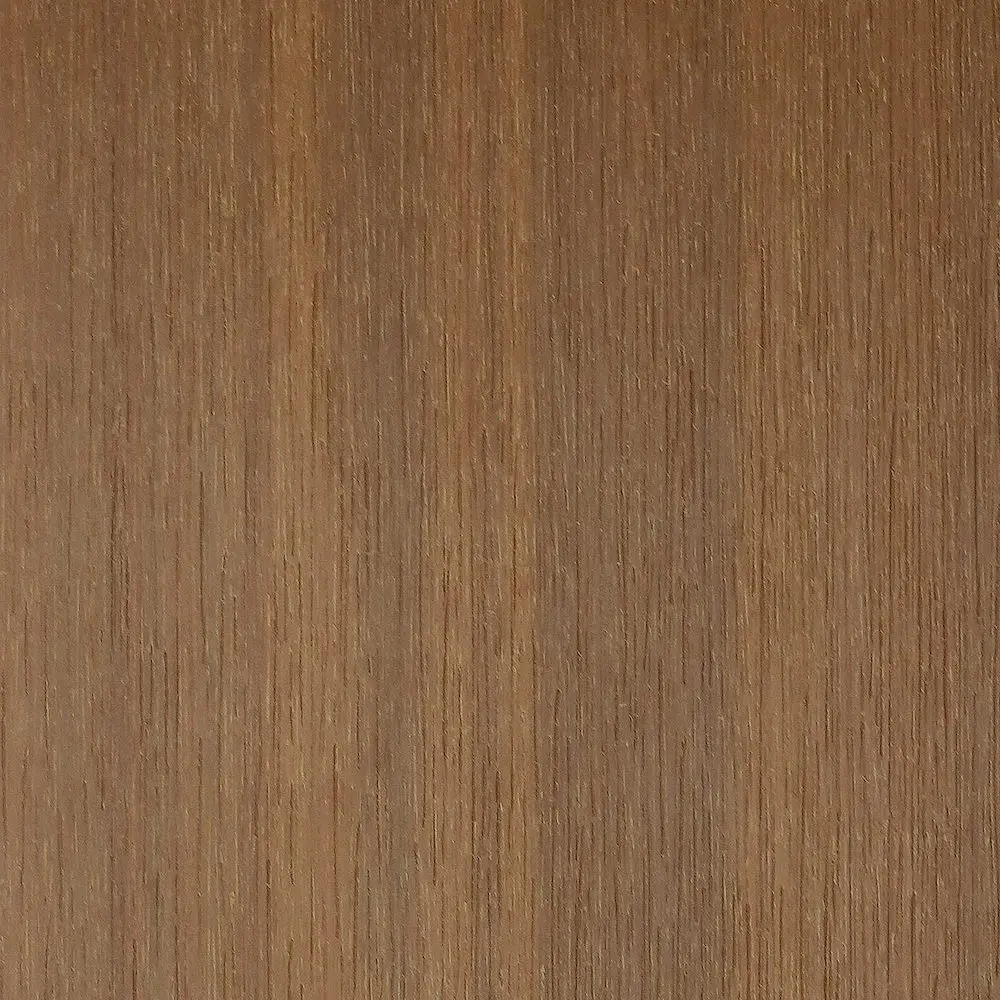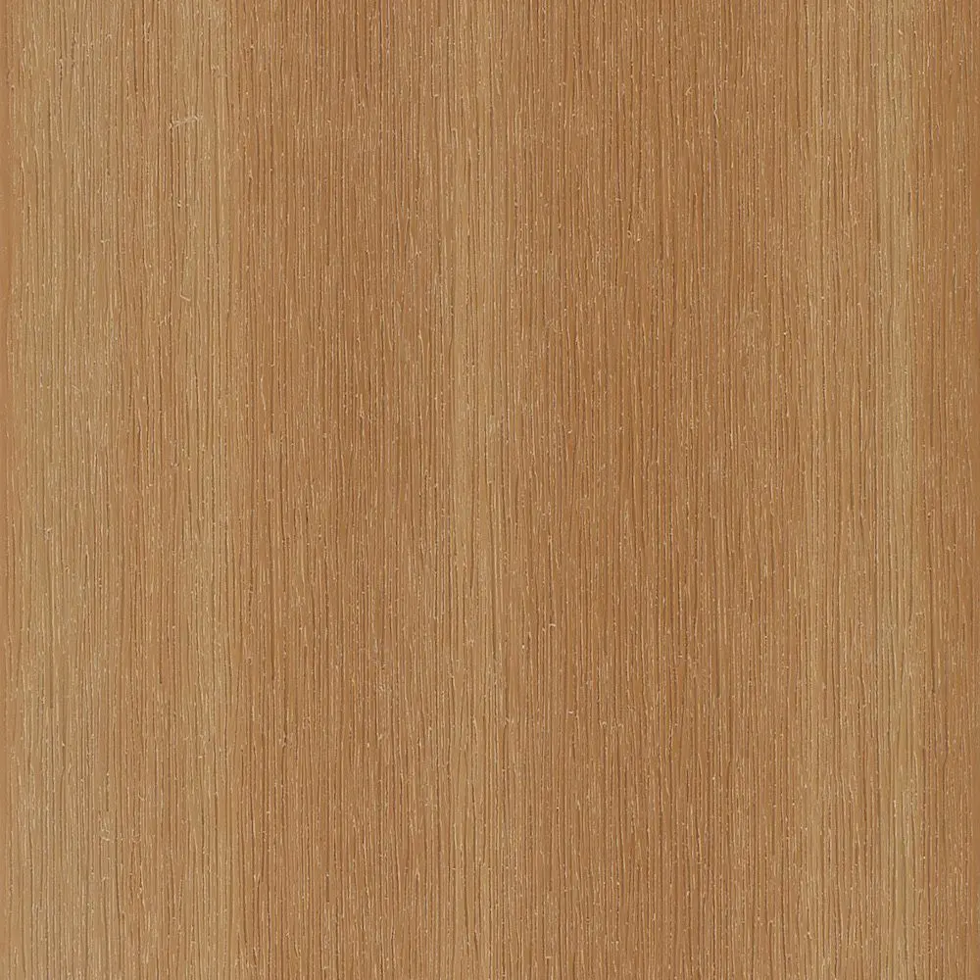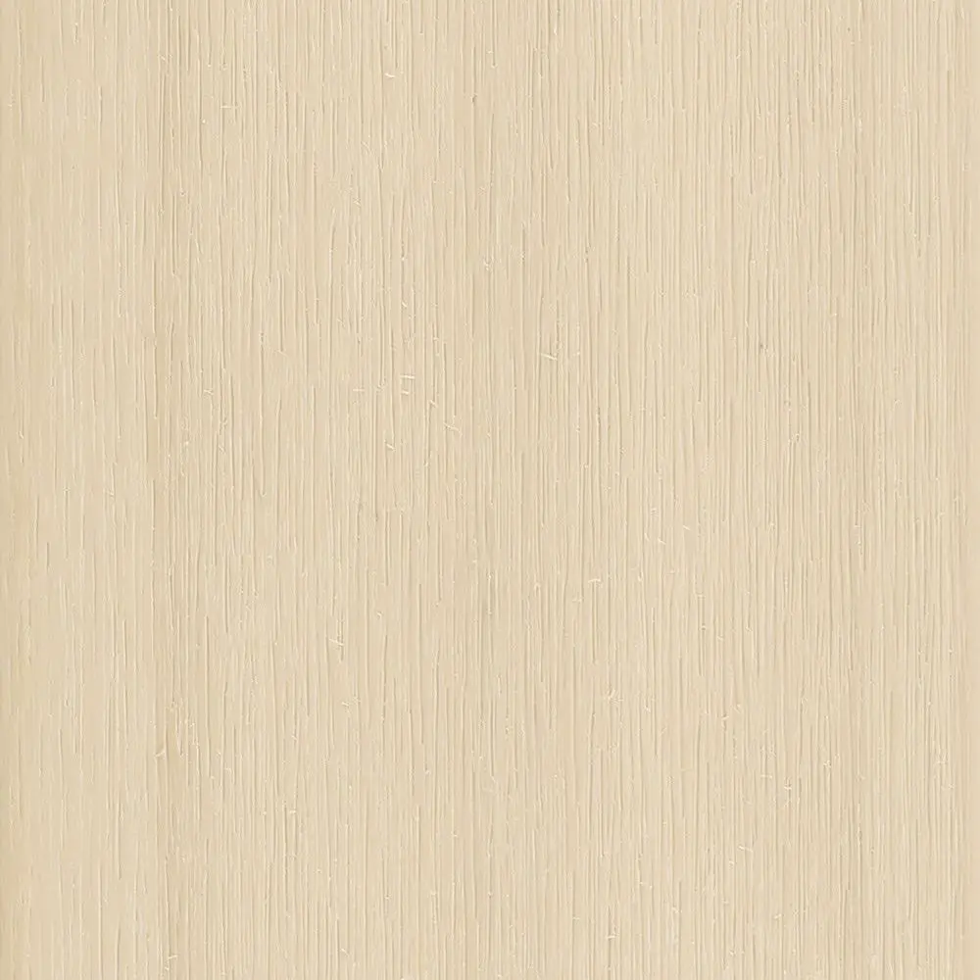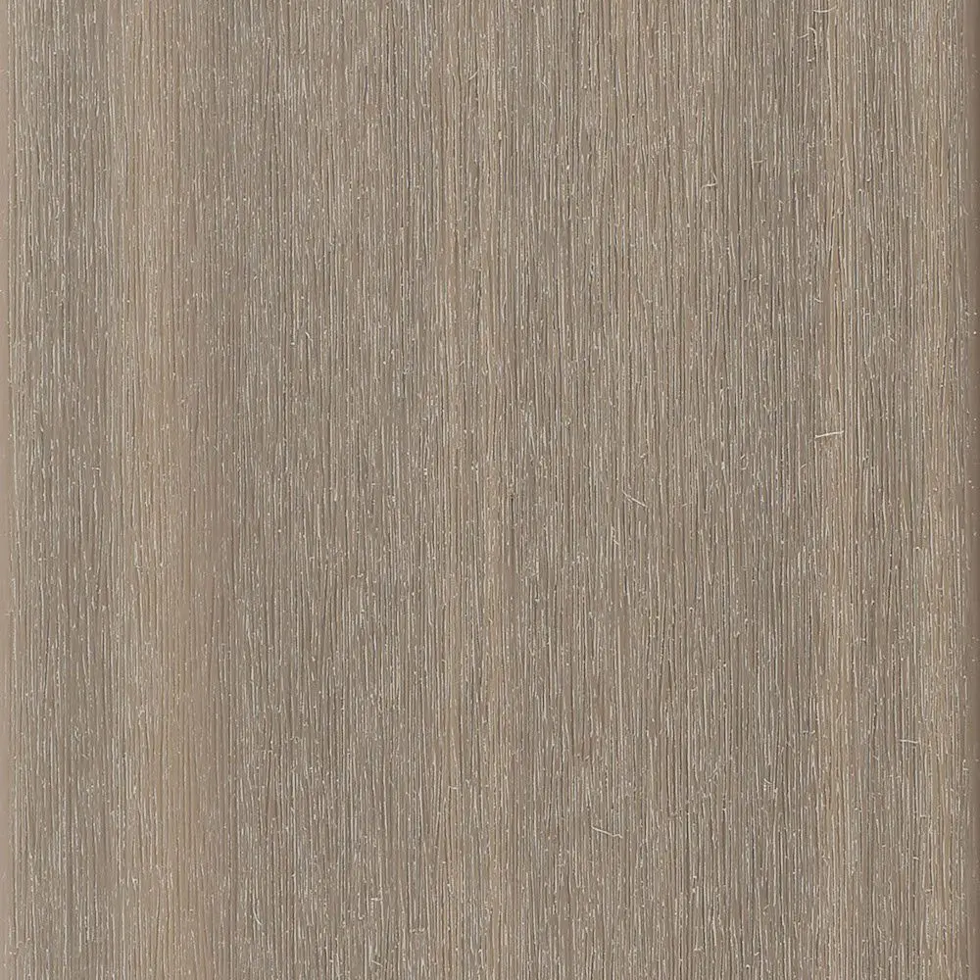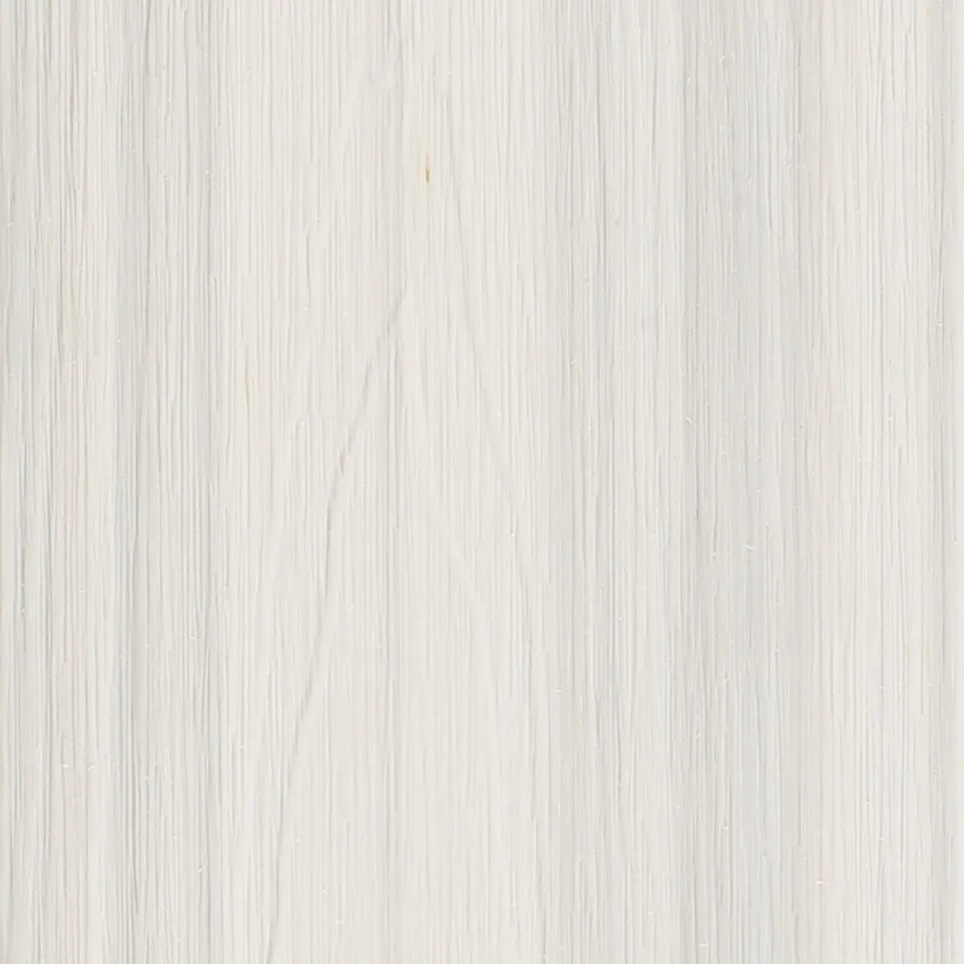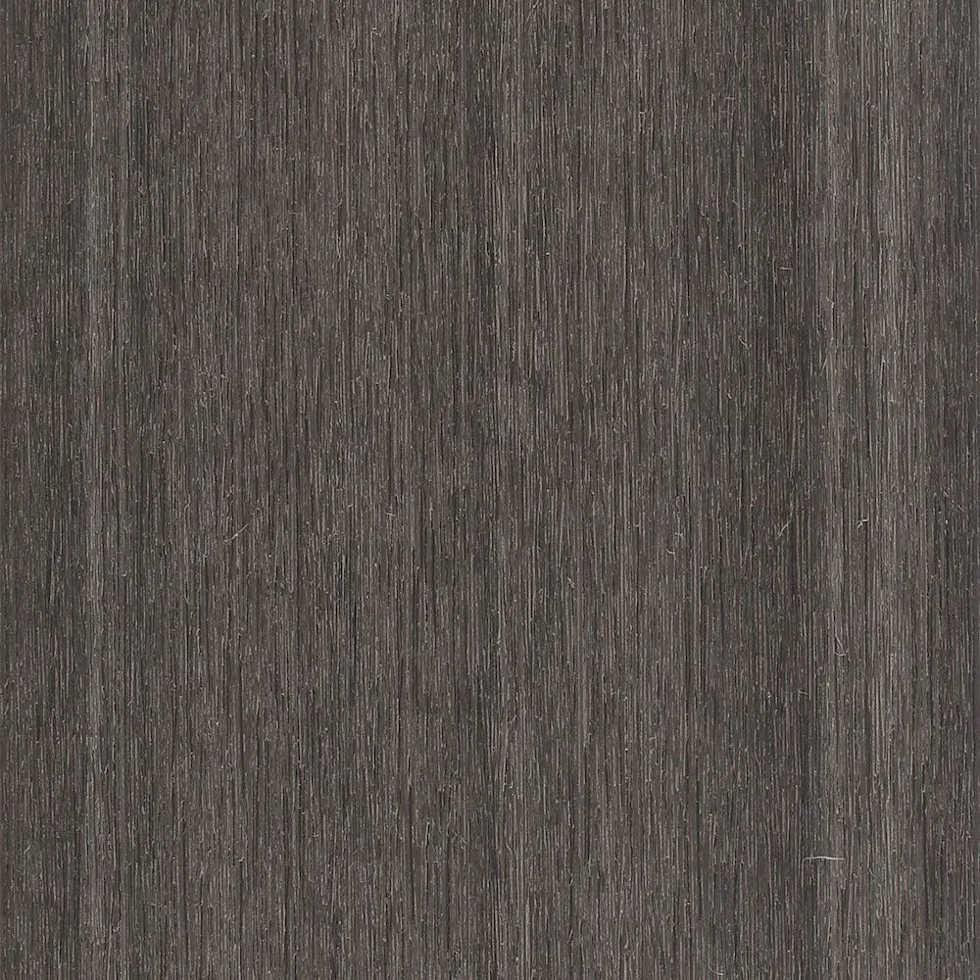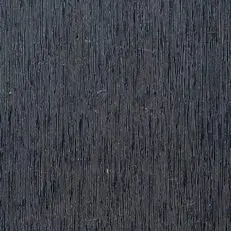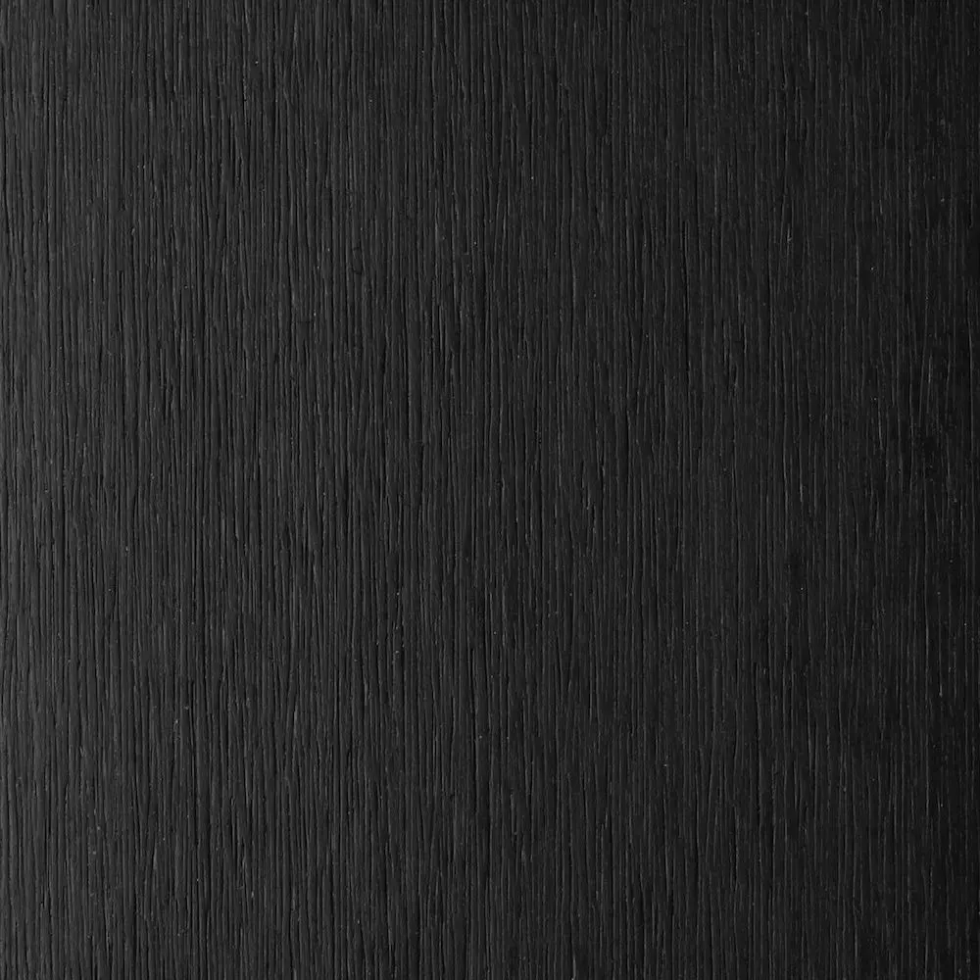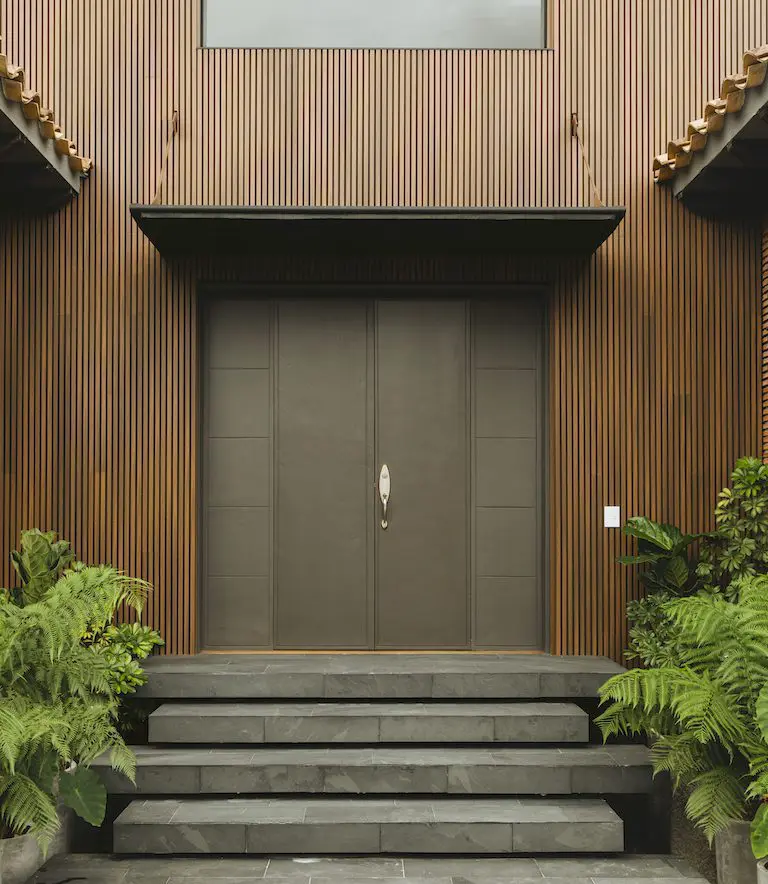Benefits of composite wood
Our engineered siding products are 100% recycled and protected by UltraShield Capping. This makes them extremely durable without any specific maintenance requirements. We are proud to bring to the Canadian market the best alternative to regular wood.
Safe inside houses and buildings
Our composite wood siding is safe for your health. Our products have been tested for volatile organic compounds (VOC) and formaldehyde, and do not produce harmful air particles according to those two international standard tests.
Engineered to last for years
All our siding panels and cladding boards are protected against moisture, mould, colour fading, and mildew. Tests on our products have shown an ability to even withstand the constant humidity of the salty British Columbia coastline, which means that your walls will keep looking good for a long, long time.
Helps fight global warming
Within every 10 sq2 of composite wood, there are 3,000 recycled plastic bags and over 1,000 one-gallon plastic jugs. This means that our boards and panels help keep at least 12 million pounds of extra plastic waste out of landfills every year.
Cladding boards and siding panels
Our siding panels may resemble our other products in terms of composition, for instance our decking boards. However, our panels are not just deck boards turned sideways — they feature a water seal specifically designed to prolong the longevity of a building. The strength, durability and beauty of the UltraShield siding is explained by its unique composition.
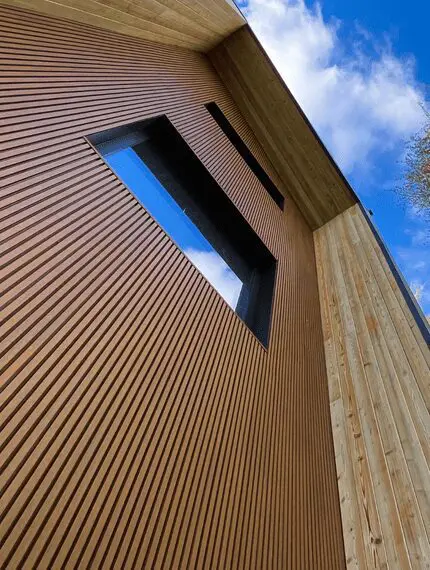
Norwegian Castellation Cladding
Learn more about our fluted siding
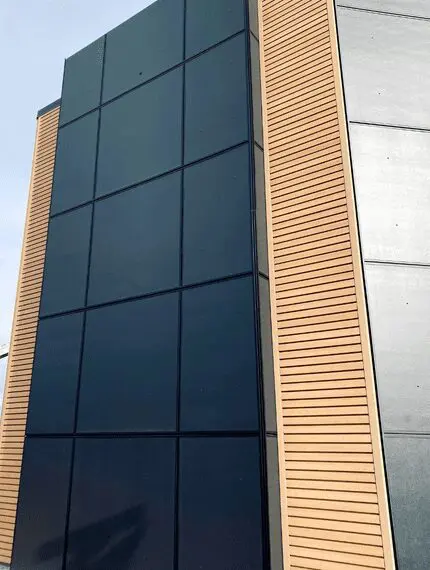
Belgian Castellation Cladding
Learn more about our fluted siding
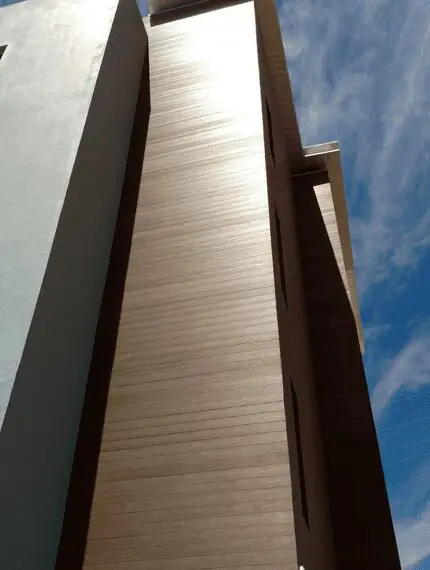
Shiplap siding
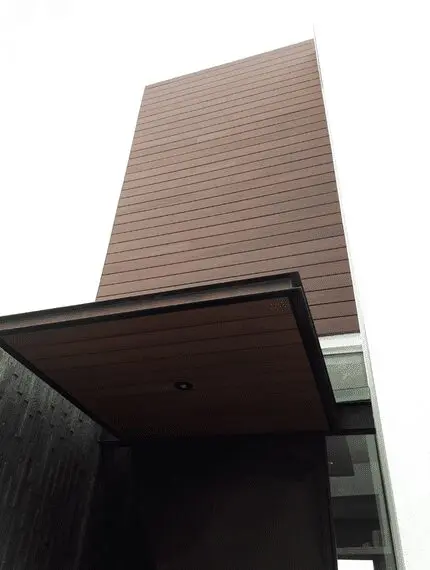
Gap Siding
Available colours
In harmony with nature
FAQ
Siding
Yes, they can. Just keep in mind that you will want to use the US44 End Fascia on the bottom surface of such an installation as a type of track.
Currently we only offer the brushed profile on our siding boards.
Yes, it can. However, keep in mind that in this case, we recommend 12’’ on-center installation. You would also not need to install them onto joists, but can use a plywood based upon which to clip them, which would be attached to the ceiling boards.
Yes, you would need to use furring strips even if you have a plywood surface to install the wall siding on to, as this is necessary for air flow. This is not the case for soffit application of our siding.
They can be installed two 16 feet boards back to back, or 32 feet. Any greater lengths could leave notably exposed gaps between wall siding boards.
No, but we do not recommend gaps of greater than a foot. We also do not recommend gaps between starter strips at the ends of the siding installation.
Yes, but please be sure to screw through the siding to the joists themselves, to ensure the weight is on the joists and not the siding. As the siding is designed as a rain screen system, it cannot hold the weight.
No, it is not. Our cladding is designed to be used as a rain screen, and as such, will provide some barrier against water but not total protection. You will want to install our siding in conjunction with a waterproof barrier.
Yes, this would be fine.
Please keep in mind that because of the expansion and contraction nature of our material, there would need to be adequate spacing built into your installation. As a result, when installing in cold weather, you will want to build space for the siding boards to expand, and when installing in hot weather, you will want to install in such a way that the boards can contract without issue. Allowing your boards to acclimate to their environment before installing would serve as best practices. Detailed expansion and contraction values can be found on page 7 of the siding installation guide found in our Technical Library.
We do not provide screws for the AW08 siding clips since there is variation into the types of substrates they are installed into. We recommend stainless steel or galvanized #10 screws, with a penetration of 1.25’’-1.5’’ (enough to penetrate the substrate), and with a pan head screw head.
Our AW08 clips and T-7 rubber stoppers do not come with screws. You would want to use #8 1-inch pan head screws with these accessories.



