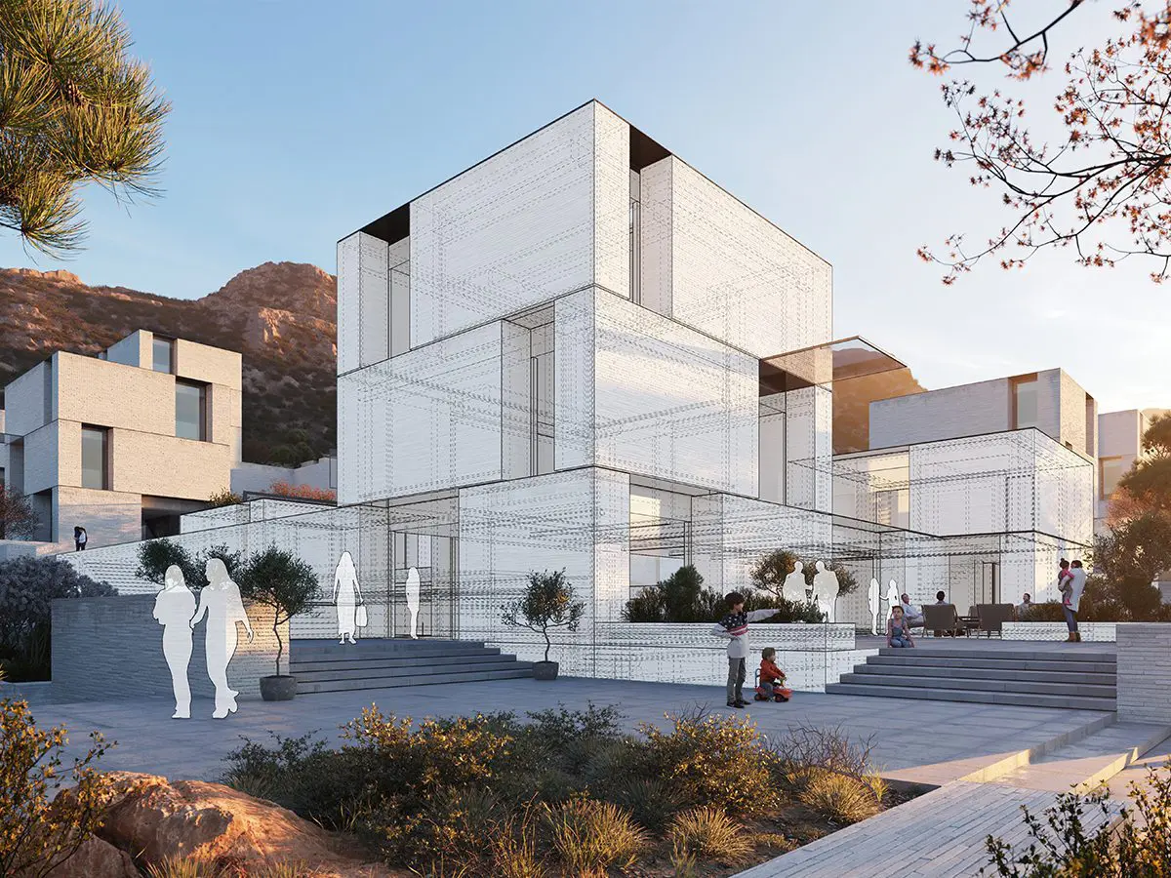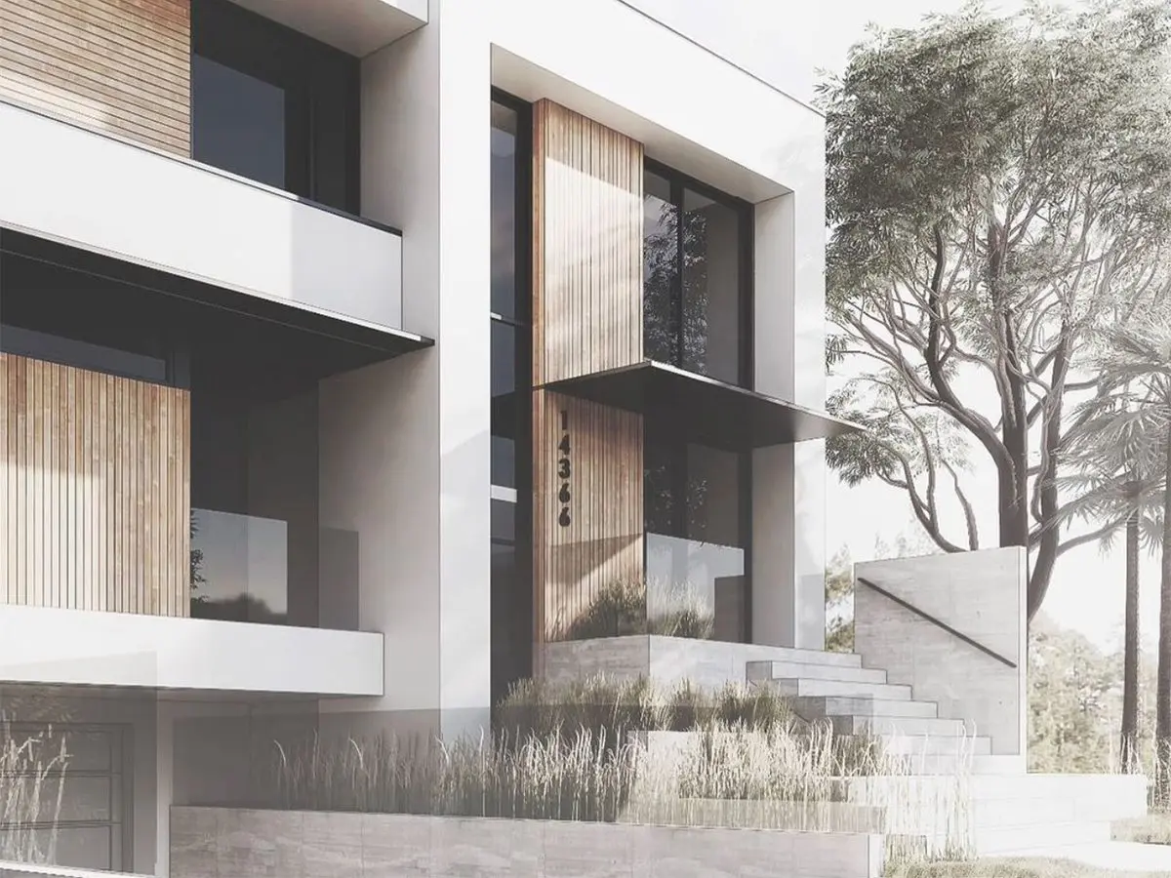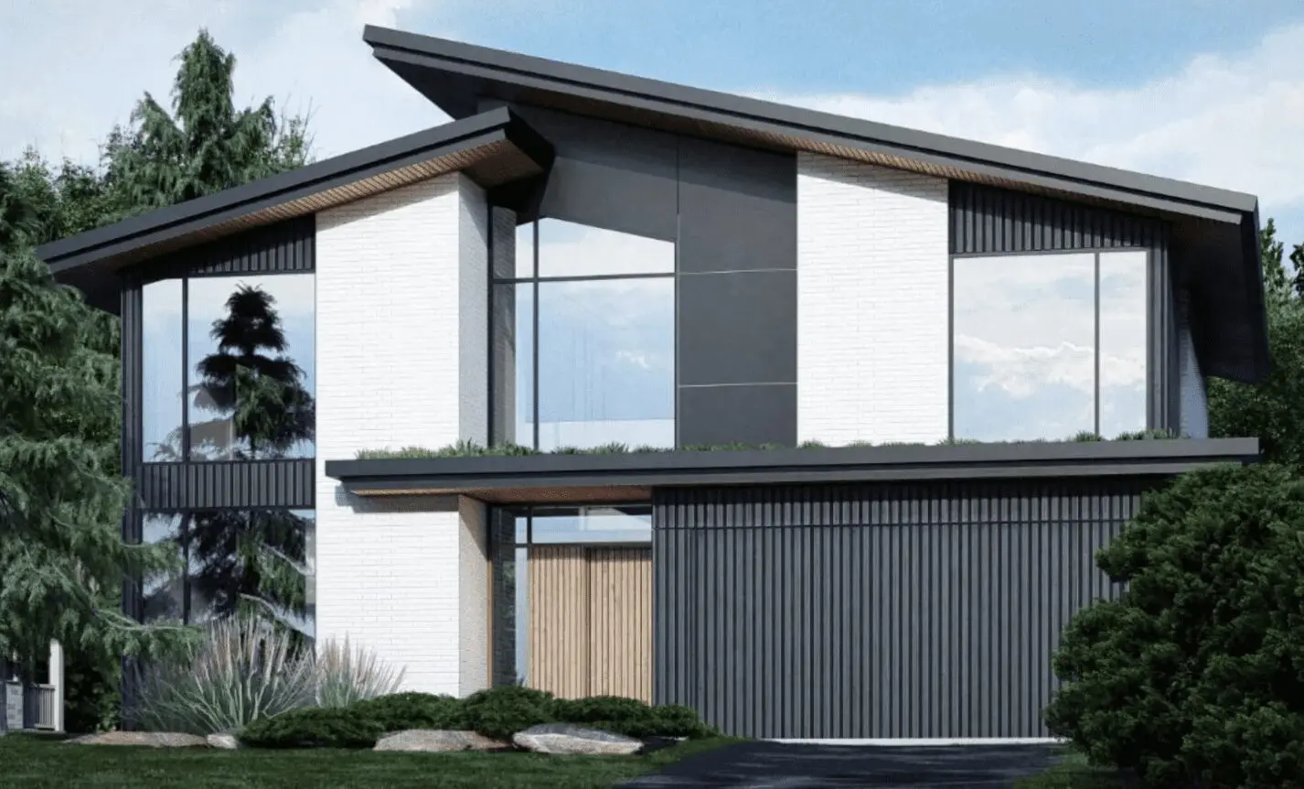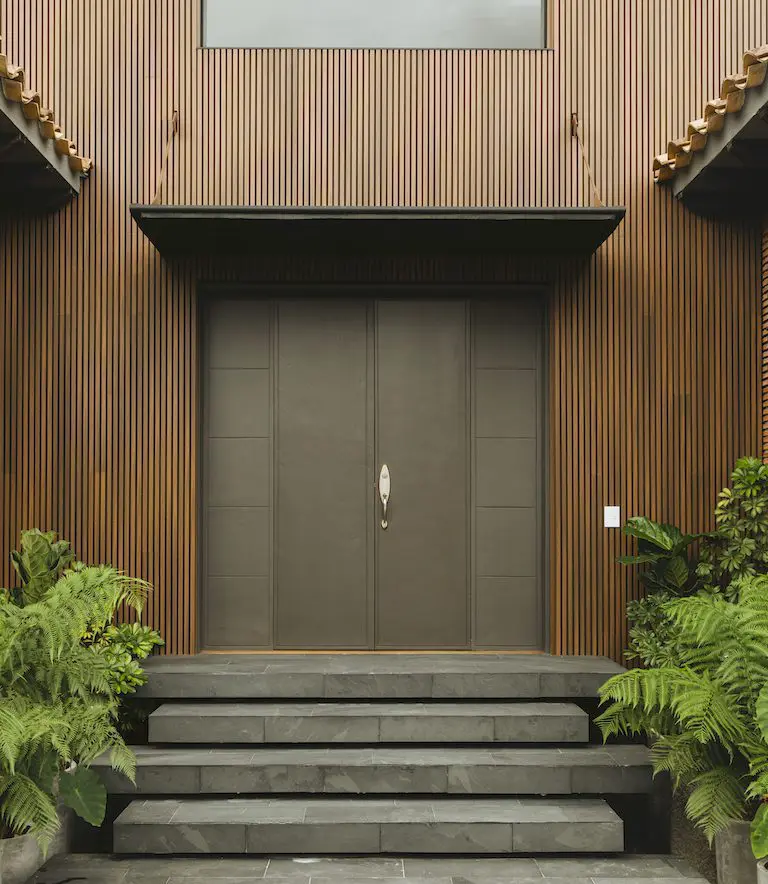Tools to help you create 2D plans or 3D modelling
REVIT
Plan and track various stages of your project's lifecycle, from concept to construction.
Click here

AutoCAD
Produce accurate 2D and 3D drawings, designs, and modeling using our AutoCAD files.
Click here

Sketchup
Use one of the top tools for professionals to create your designs with NewTechWood products.
Click here





